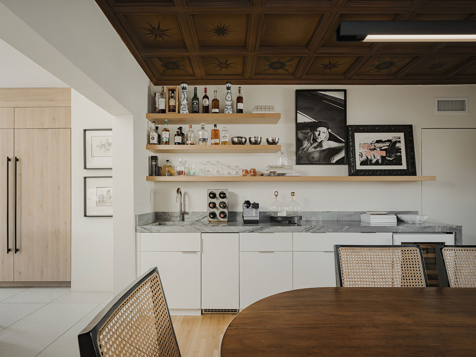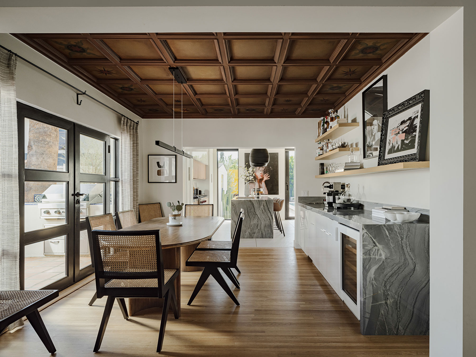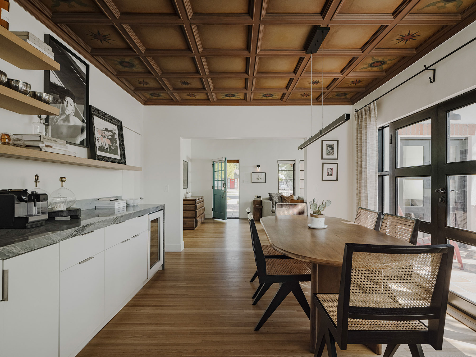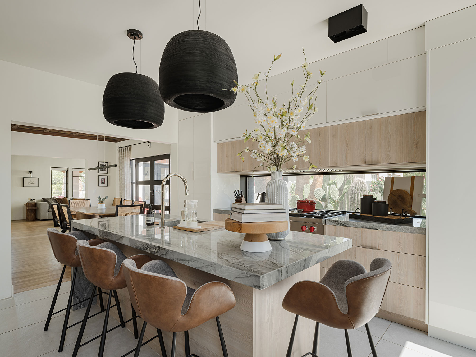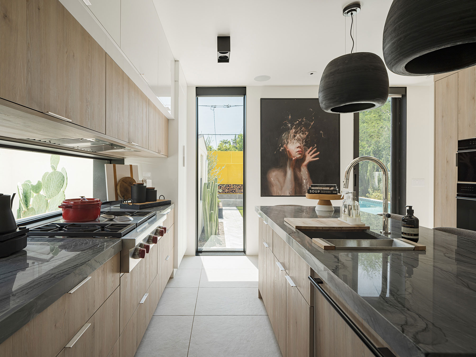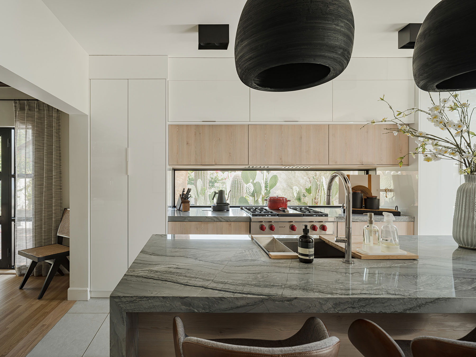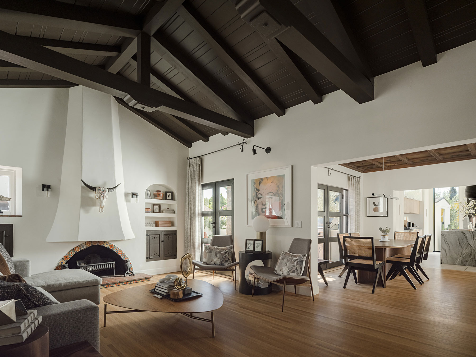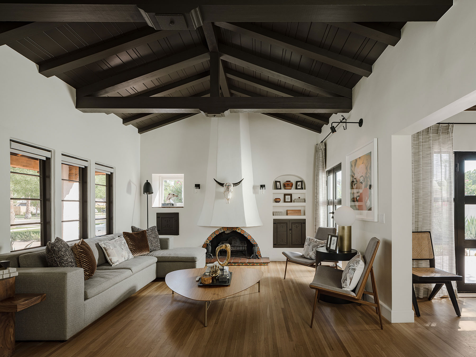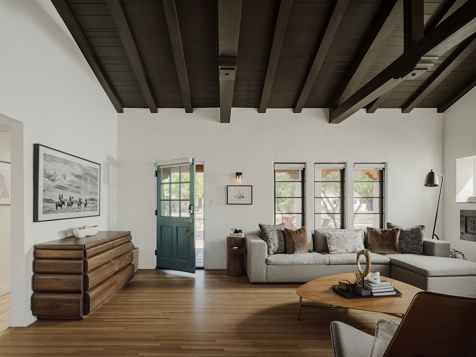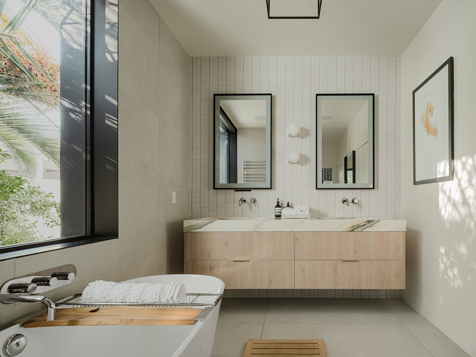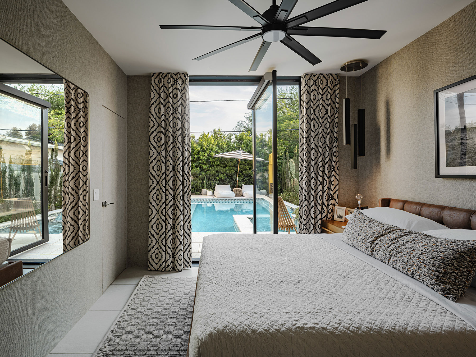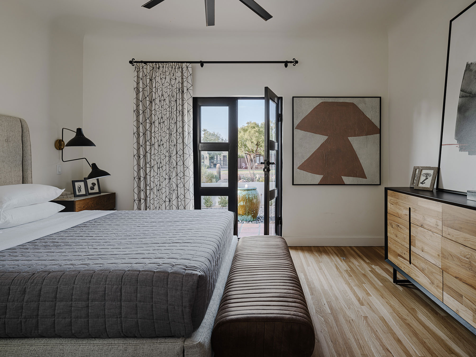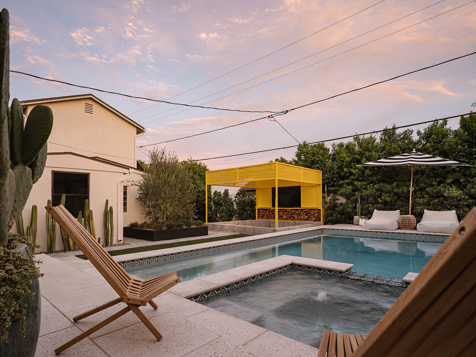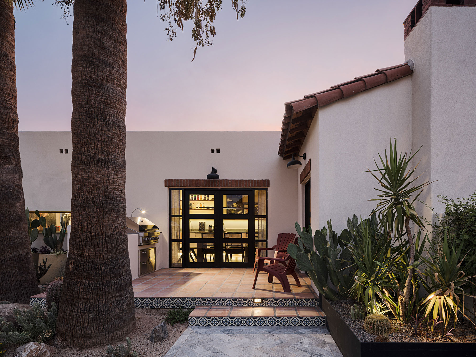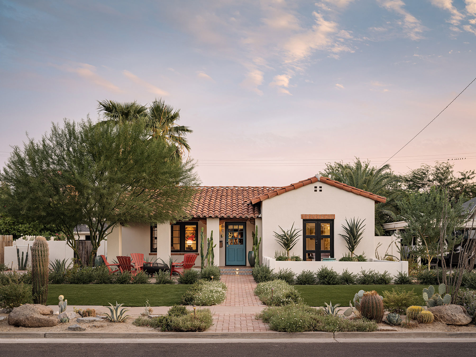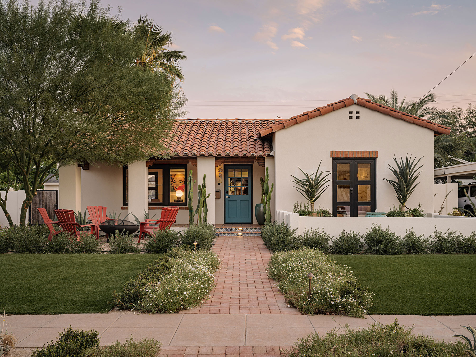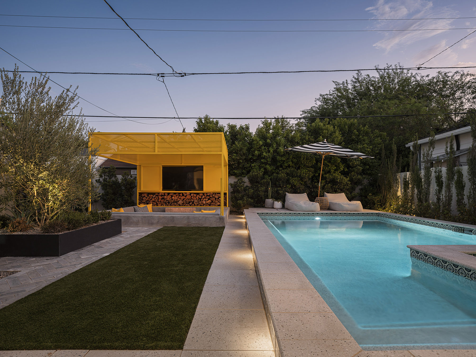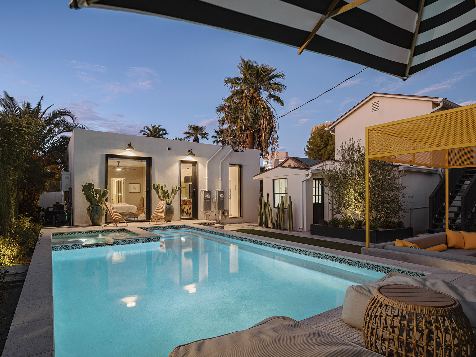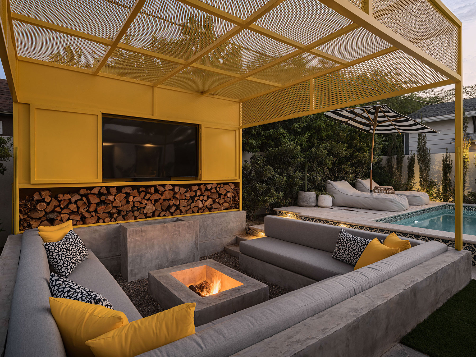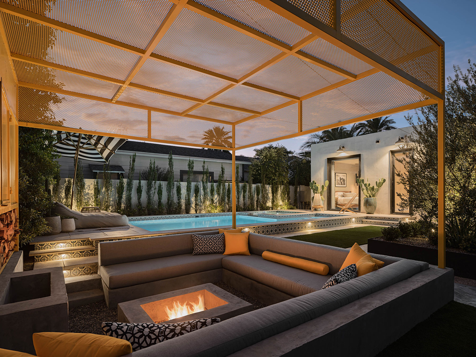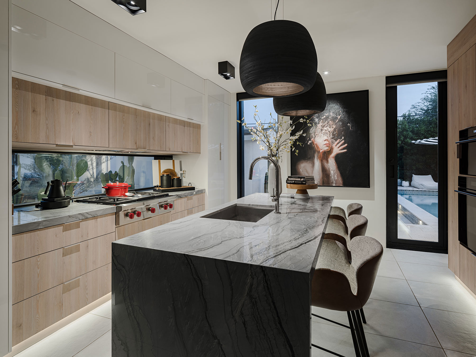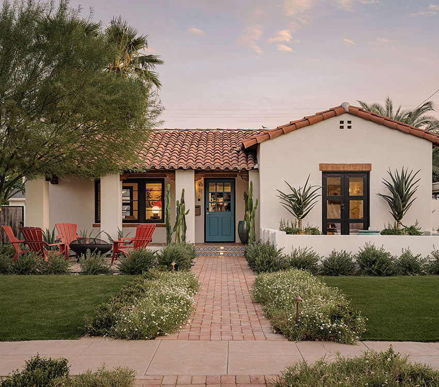
Stay Willo
No detail has been spared in this complete remodel of a 1920 Spanish Colonial home in heart of the charming and historic Willo neighborhood. The focus was preserving the unique historical elements while modernizing the space and making it more functional. The owner's overall vision was to open everything up and modernize the back while keeping the original aesthetic in the front of the home.
The front room seamlessly combines Southwestern elements—like a coved fireplace with a ceramic-tile hearth, an arched built-in bookcase, and dark beamed ceilings—with midcentury furnishings and newly designed brushed metal window casings. This blend of old and new became a central theme of the project. For example, the owner chose to keep the dining room’s vintage hand-painted ceiling while introducing a modern wet bar and opening up a doorway to create a better flow between the living and kitchen areas.
The original kitchen, with its breakfast nook and laundry room, felt small and outdated. To open it up, we removed walls and merged the three spaces into a larger, eat-in kitchen that wraps around a spacious, marble-topped island—perfect for entertaining while cooking.
Location, Arizona
Year built: 1920
Renovation: Cameron Custom
Interiors: Roseli Kim, Pacific dimensions
Landscape Design: Keith Oetjen, Berghoff Design Group
1,600 square feet
