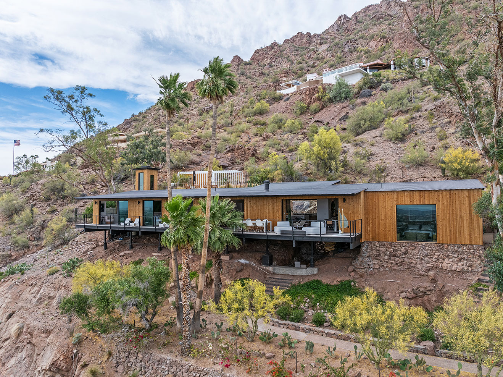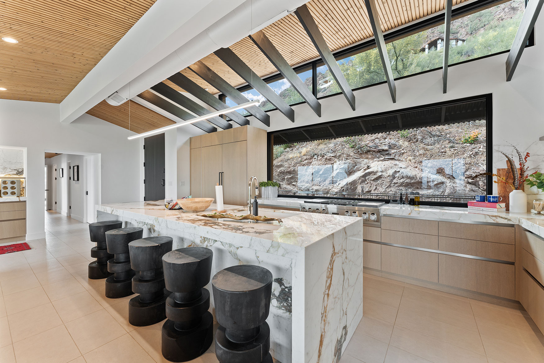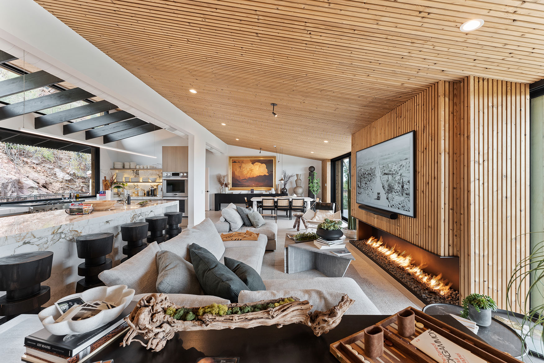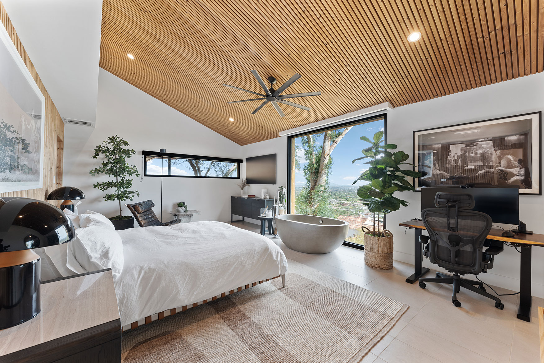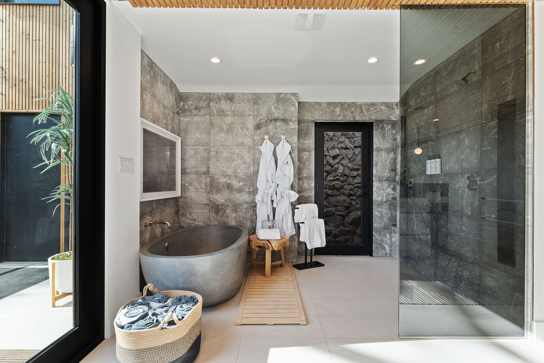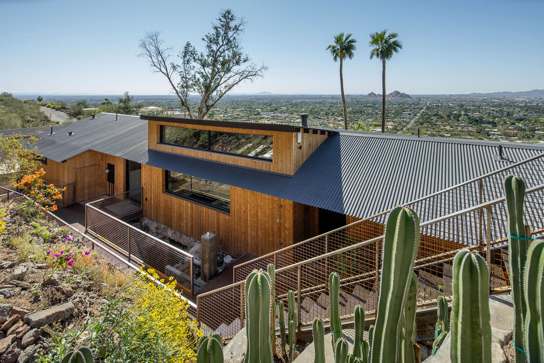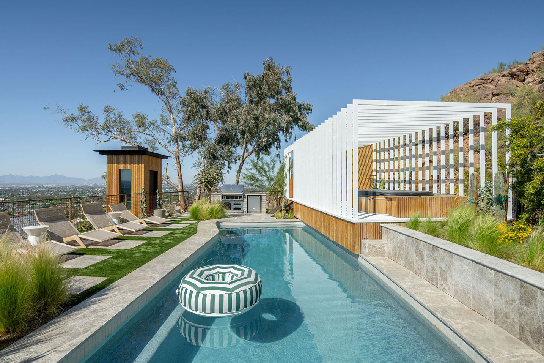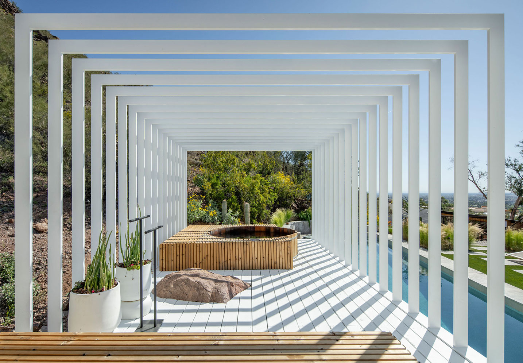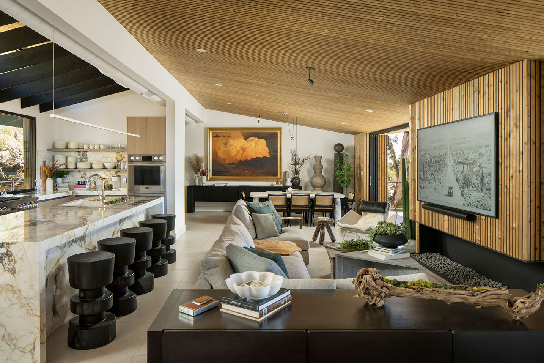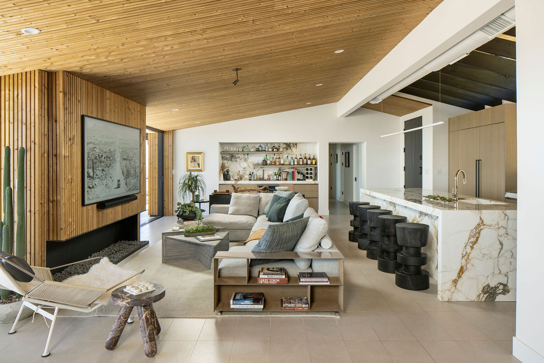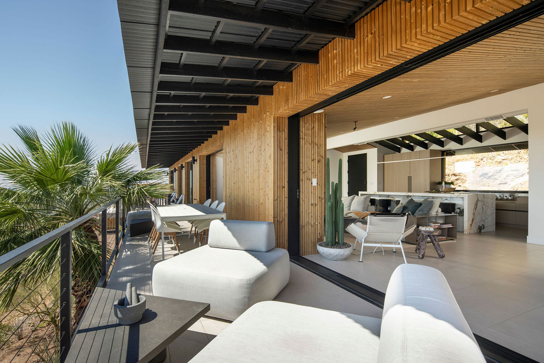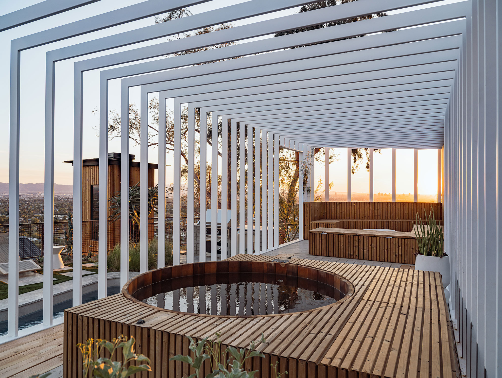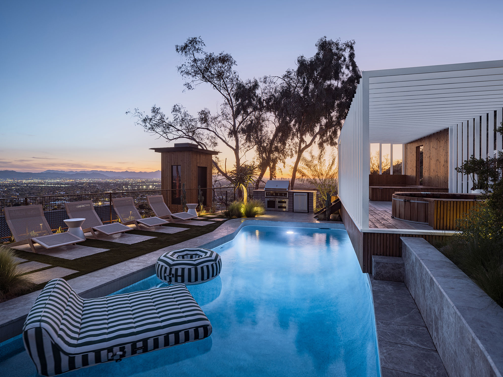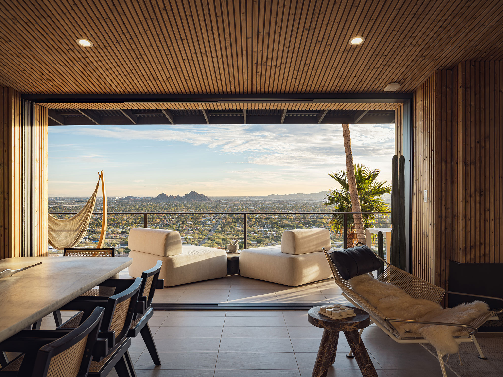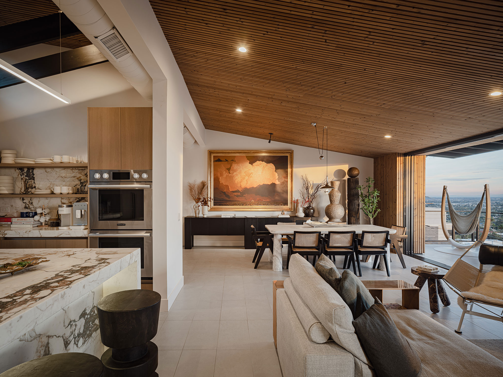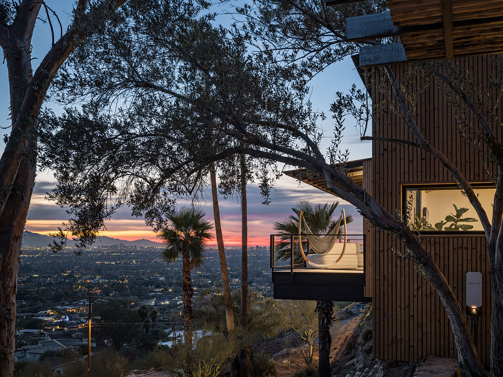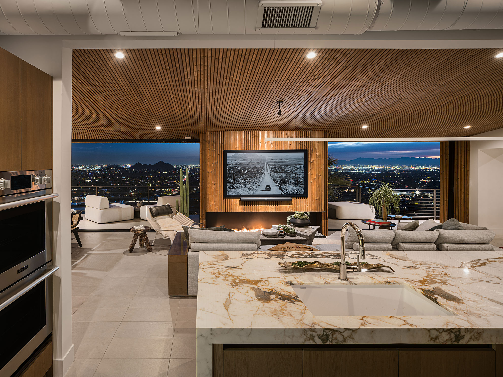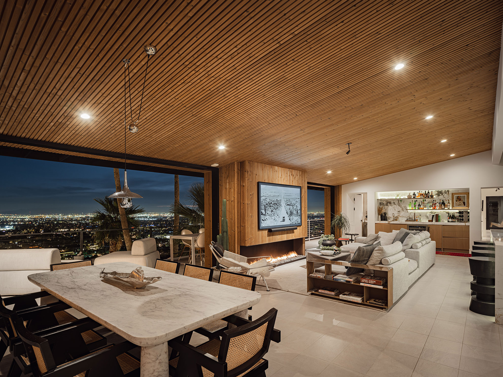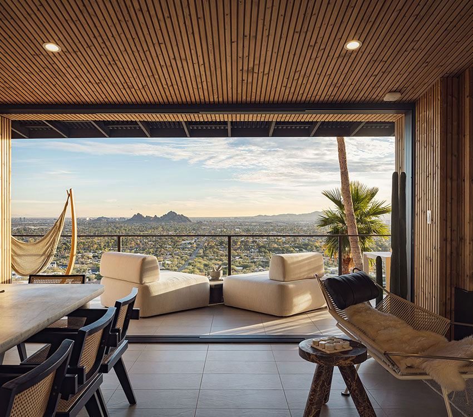
Stay Skyeview
Skyeview is the culmination of a visionary transformation, where a rundown 1976-era home has been reborn as a 3,000 square foot gem, poised majestically atop Camelback Mountain. Inspired by the mesmerizing Arizona skyline and the vibrant energy of the surrounding desert landscape, it embodies a new era of luxury living, where art, architecture, and innovation converge to create a sanctuary unlike any other. An organic material pallet of steel, wood and field stone was utilized inside and outside the home providing an elevated and cohesive aesthetic rooted in its desert surroundings.
With space at a premium, the idea of how different spaces function was redefined. A garage was converted into a second primary suite featuring a soaking tub in the bedroom. A galley kitchen was opened up to the rest of the home and a window installed instead of a backsplash to expose a sheer granite face behind the home. A wall dividing bed and bath was removed in the primary suite to allow for 180 degree vistas from anywhere in the room.
Phoenix, Arizona
Year built: 1976
Builder: Cameron Custom
Architect: Joel Contreras, Joel Contreras Design, and Trent Hancock, Camelot Homes
Interiors: Joel Contreras Design joelcontrerasdesign.com
Landscape Design: Steven Vollmer, CollectiV Landscape Design
2,944 square feet
