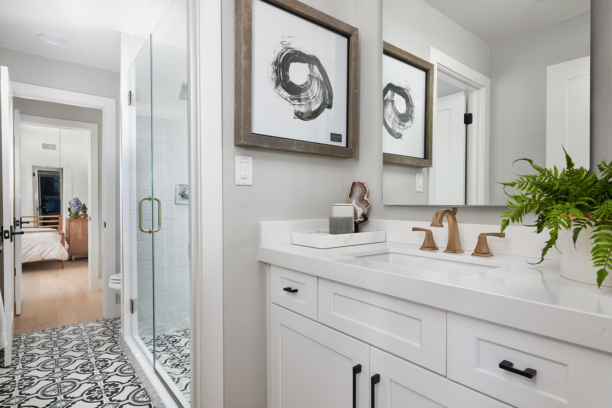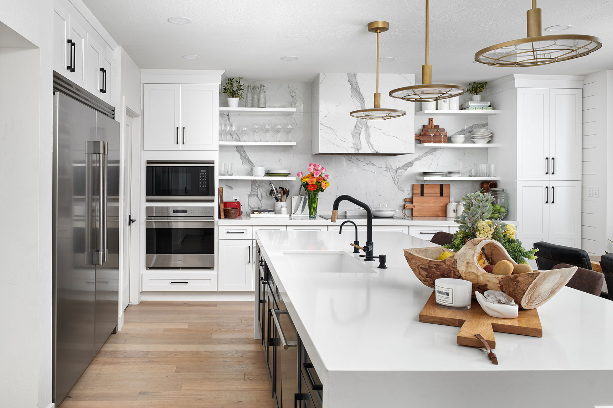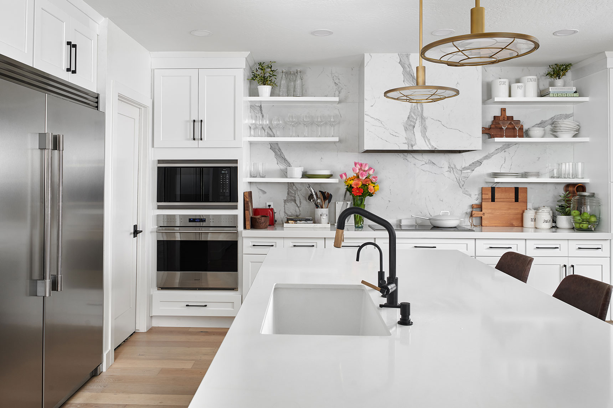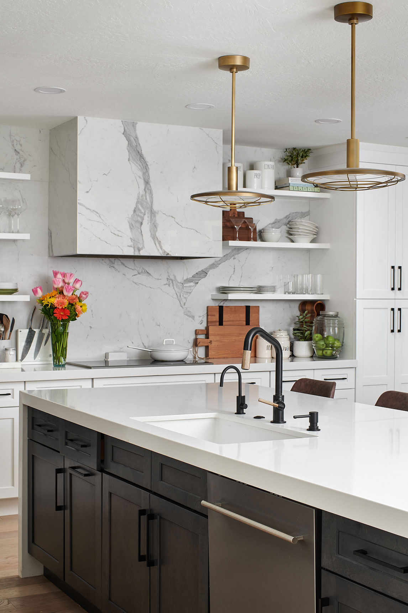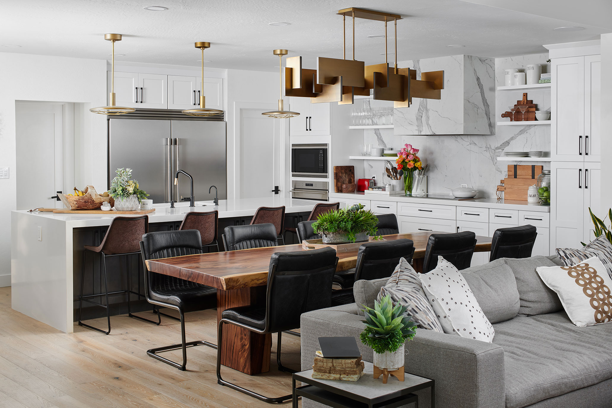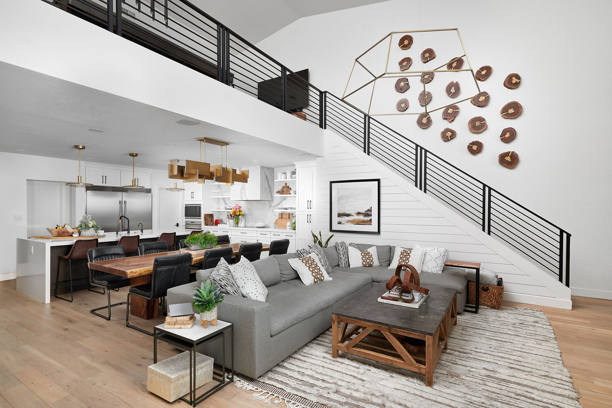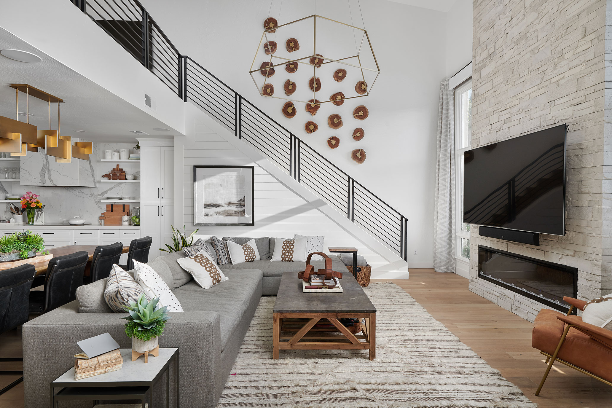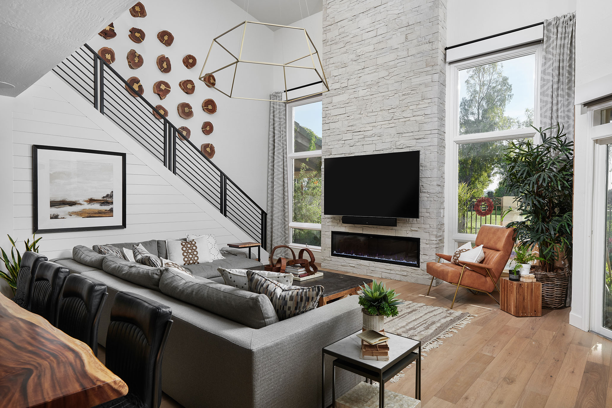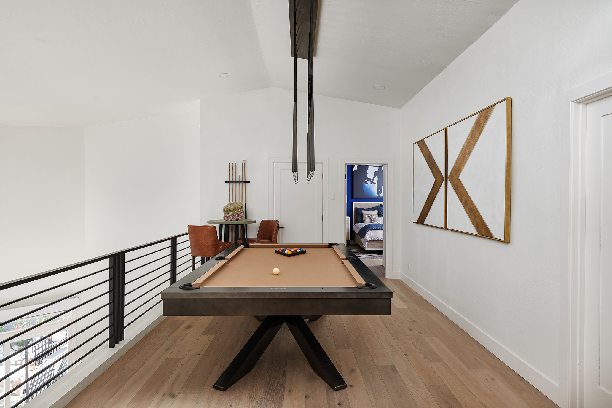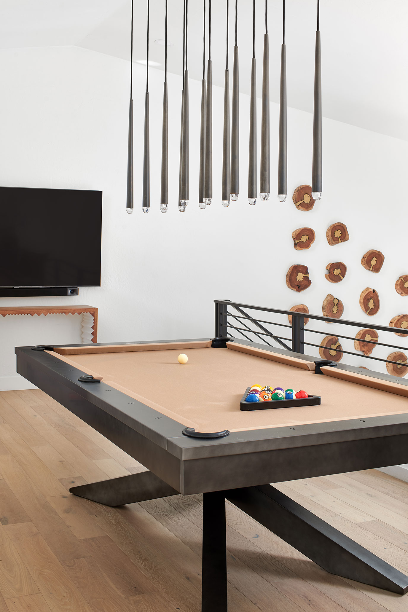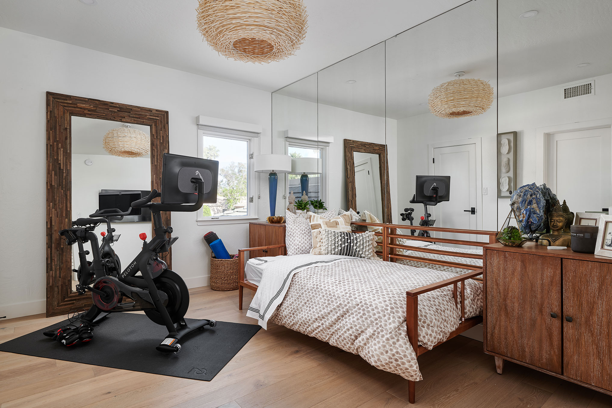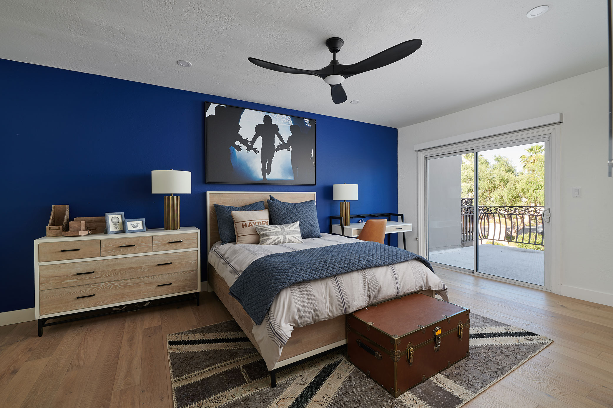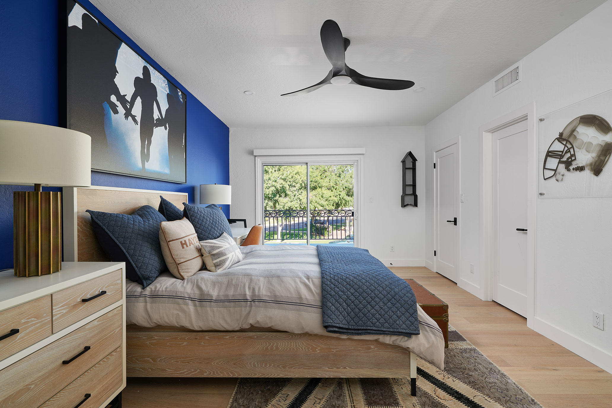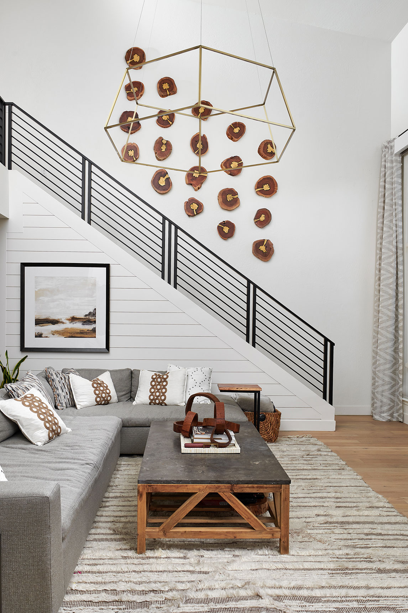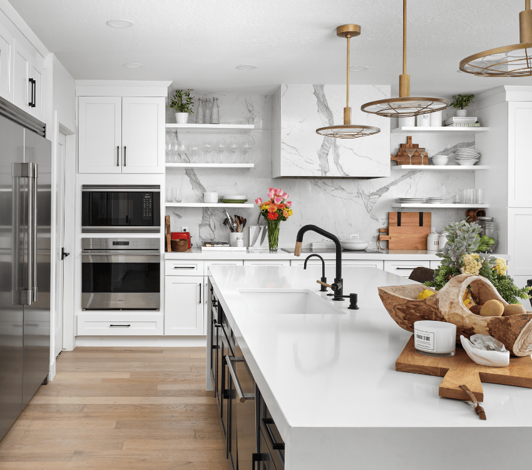
McCormick Transitional Remodel
This remodel completely reimagined the home, transforming it into a modern, open-concept design. The owner's goal was to be centrally located on a golf course, and they loved this specific private, walkable community in McCormick Ranch in Scottsdale. By breathing new life into this 1980s home, they created a space that perfectly fits their lifestyle.
The kitchen and powder room were opened up to create a spacious great room, and a custom fireplace was added. The staircase was relocated, opening up the space and allowing for stunning 20-foot window views of the golf course. The loft was extended to include a game room, and the floor plan was reconfigured to give the master suite golf course views along with a walk-in closet.
High-end finishes were used throughout, including a 20-foot kitchen island with a double waterfall edge and a unique marble stove hood Lastly, the home was upgraded to a smart system controlling blinds, lights, security, AC, outdoor features and more.
Scottsdale, Arizona
Year built: 1984
Builder: Cameron Custom
Interiors: Roseli Kim, Pacific Dimensions, Inc.
Landsape Design: Victor Parra
2,374 square feet
