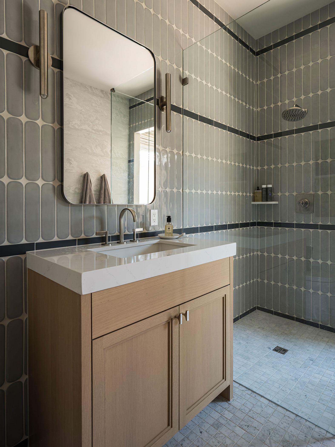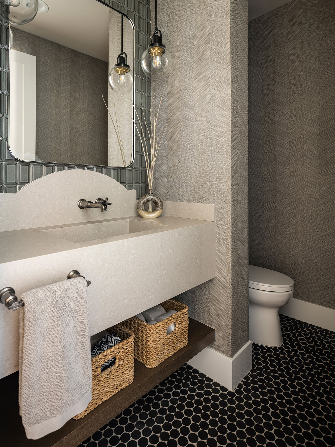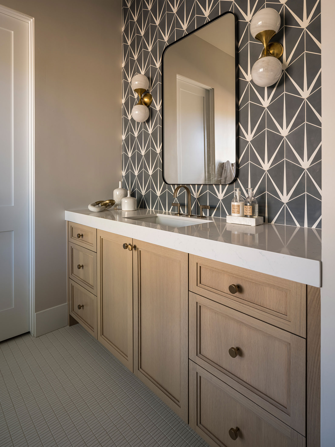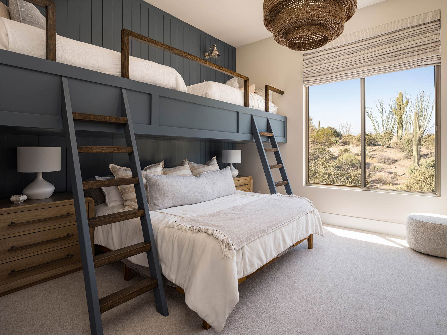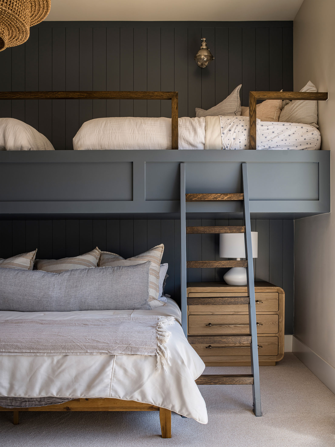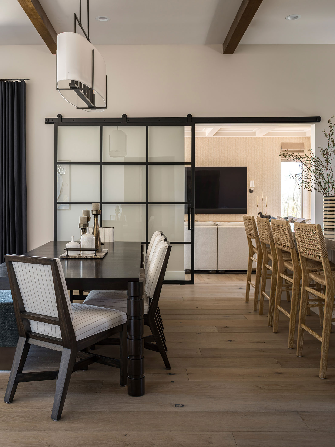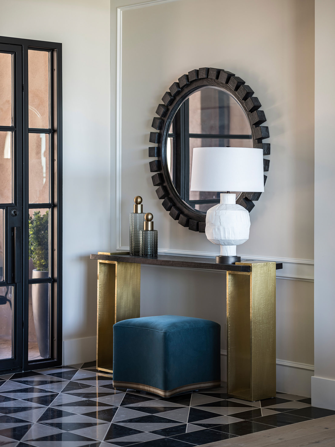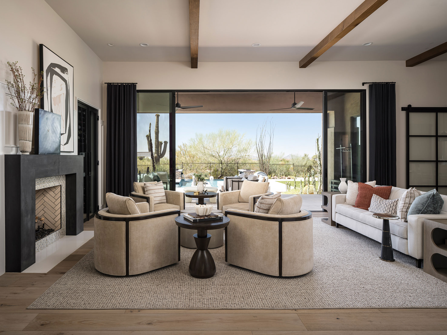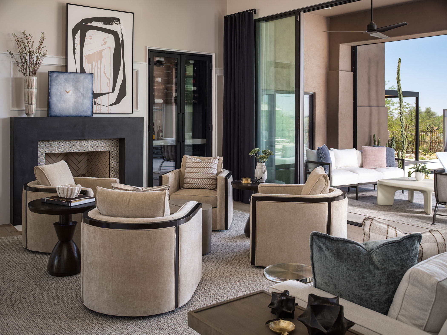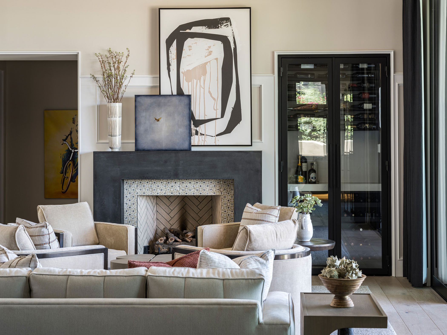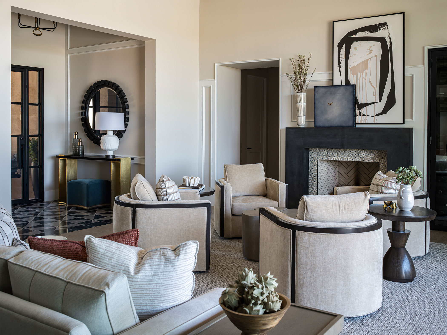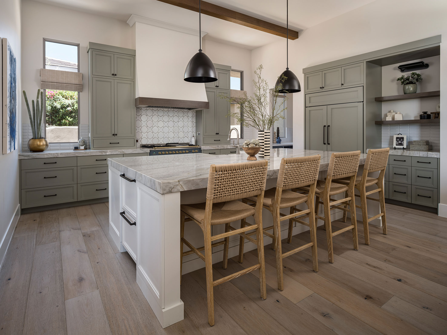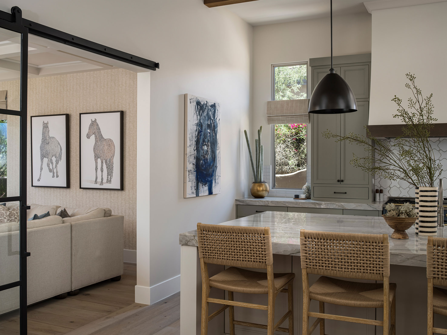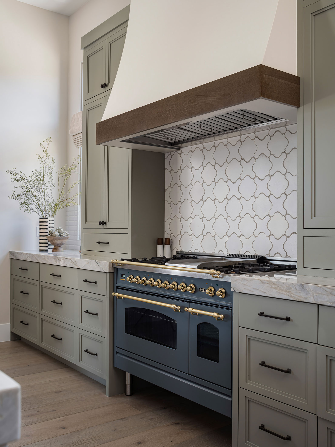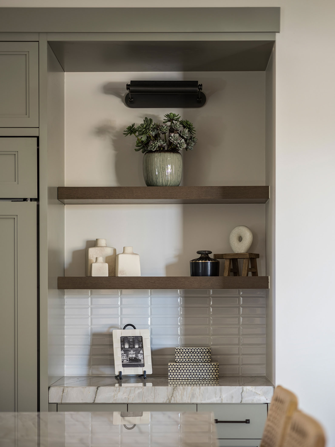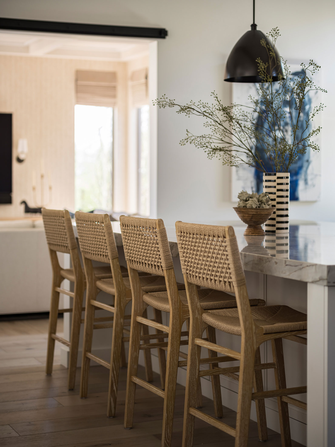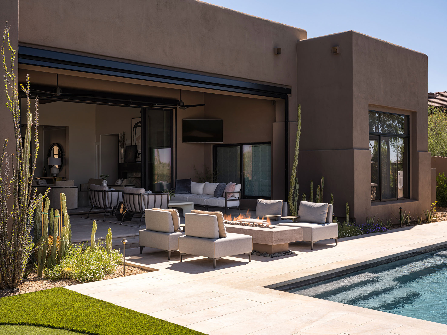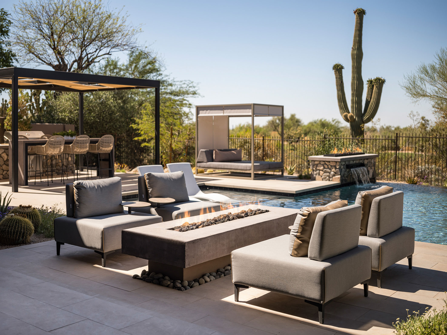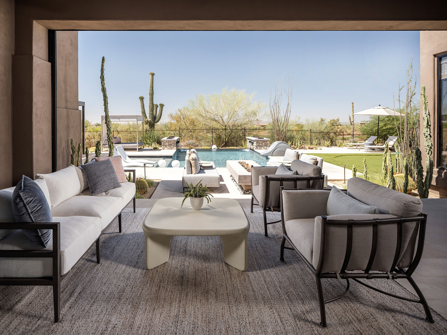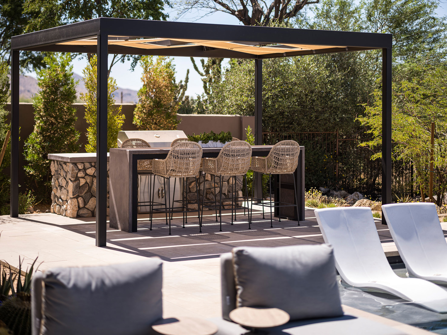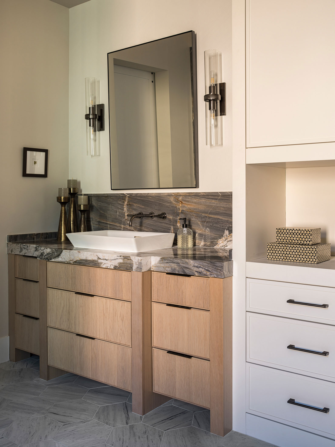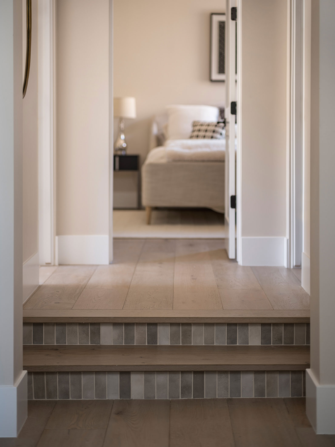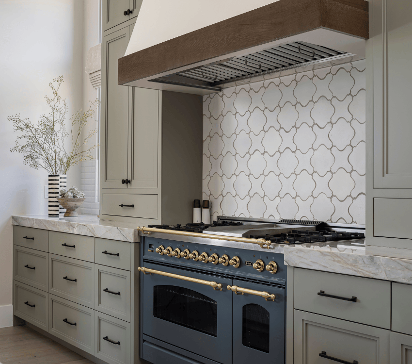
#DesertCharm
The transformation of this remodel was truly breathtaking. We stripped the home down to the studs and completely reimagined the space. As a second home for the owners, they needed more room to accommodate extended family visiting from Canada. They loved their location in DC Ranch, and when they realized they couldn't expand their existing home, they purchased another nearby. Their vision was for a more modern, sleek, and clean design, inspired by Camelot Homes and the model homes at White Horse and Bronco. As proud Camelot homeowners, they aimed to recreate that aesthetic.
The primary design goal was to craft an inviting living space that harmoniously blends the warmth and simplicity of a traditional farmhouse with the bold, creative touches of eclectic design. Drawing inspiration from the natural desert landscape, the design incorporated an earthy color palette and textures throughout the interiors. Staying true to the farmhouse style, the home featured natural, rustic materials—reclaimed wood, distressed finishes, and wrought iron accents—infusing the space with a nostalgic, timeless charm.
Scottsdale, Arizona
Year built: 2001
Builder: Cameron Custom
Architect: Nick Kanaras, AAK Architecture & Interiors, Inc.
Interiors: Alisha Taylor Interiors, www.alishataylor.com
Landscape Design: Envision Luxury Builders
3,443 square feet
