Introducing Our Latest Spec Project: A Garden Courtyard Home in the Heart of Paradise Valley
May 13, 2025
Project #PVModernDesertRefuge | Build: Cameron Custom | Architect: Susan Biegner, Biegner-Murff Architects | Landscape Design: Jeff Berghoff, Berghoff Design Group | Interior Design: Trent Hancock, Cameron Custom | Project Renderings by 5 Visual | Listed by Sam Jandel, Compass
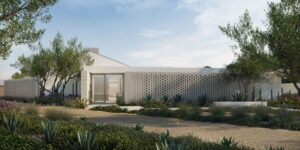
Tucked into a quiet site in Paradise Valley, our newest spec home is a modern garden courtyard residence that offers a unique blend of warm, natural materials arranged in striking compositions—with lush, immersive garden spaces thoughtfully woven throughout.
This project brings together some of the most respected creative minds in the Valley. Architect Susan Biegner, of Biegner-Murff Architects, envisioned a sculptural silhouette that wraps around a central courtyard, offering privacy while drawing the outdoors in. Landscape architect Jeff Berghoff, of Berghoff Design Group, infused the plan with layered, desert-adapted plantings to complement the architecture and connects the home to the land. Interiors are curated by Trent Hancock of Cameron Custom, who brings his signature blend of refinement and restraint to the finishes, fixtures, and tactile materials throughout.
This home features 6,000 SF, 4 Bedrooms, 4.5 Baths, an Office, Guest House, and two separate 2-car garages.
The orientation of the home was carefully considered from the earliest design phases. The main great room and west-facing courtyard are positioned to capture the views of Camelback Mountain, maximizing both privacy and connection to the natural surroundings. This layout fosters seamless indoor-outdoor living, with architecture that responds to its environment in both form and function.
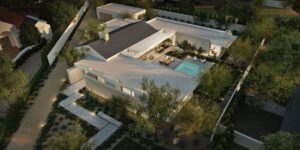
Interior Selections
At the heart of the home lies an expansive great room with soaring ceilings and exposed Douglas Fir beams. These 6×12 sandblasted beams, stained in a soft gray wash, feature concealed connections for a sophisticated architectural finish—introducing structure and subtle drama to the open space.
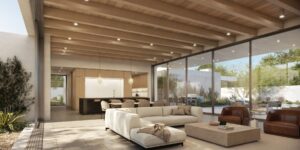
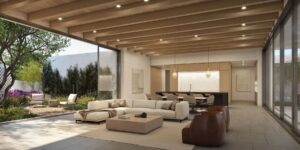
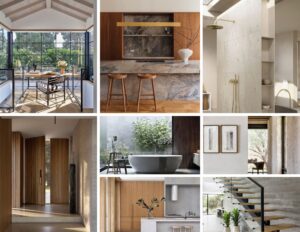 Interior design inspiration pulls from timeless European references and raw, organic materials—favoring natural stone, wood, and smooth plaster over pattern or ornamentation. The palette is serene and sun-washed, echoing the desert tones just beyond the glass walls.
Interior design inspiration pulls from timeless European references and raw, organic materials—favoring natural stone, wood, and smooth plaster over pattern or ornamentation. The palette is serene and sun-washed, echoing the desert tones just beyond the glass walls.
Underfoot, integral polished colored concrete floors create a surface that’s both handsome and approachable. In select areas, a light sandblasted finish adds traction and texture, delivering the warmth of natural materials with the durability needed for everyday living. The materiality is elevated yet grounded, blending steel, wood, plaster, and marble with rich wood paneling and refined details like plumbing fixtures by Graff.
Exterior Design
The exterior finishes embrace understated elegance and material honesty. Two brick options are currently under consideration for the façade: Norman Brick from Summit Brick—known for its elongated proportion and classic appeal—and the artisanal S.AnSelmo Corso Terra Dragwire from Solstice Stone, a hand-formed brick with rich texture and earthy tone. Both options blend the best of timeless craftsmanship and modern simplicity.
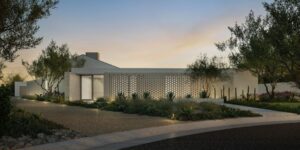
A durable metal roof provides both structure and shadow to the home’s low-profile silhouette. Concrete patios and walkways will continue the theme of textural simplicity, while the driveway will feature crushed exposed river rock—a naturalistic surface that feels right at home in the desert.
Landscape Vision
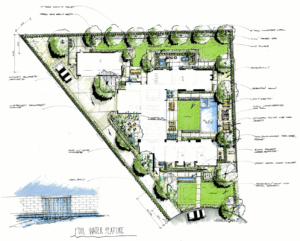 Jeff Berghoff, founder of Berghoff Design Group, is known for creating lush, evocative landscapes that emphasize form, movement, and emotion. With a portfolio spanning high-end resorts and award-winning private estates, Berghoff’s approach blends horticultural expertise with a finely tuned sense of place. For this project, his team is designing an immersive outdoor experience that balances bold geometry with quiet serenity.
Jeff Berghoff, founder of Berghoff Design Group, is known for creating lush, evocative landscapes that emphasize form, movement, and emotion. With a portfolio spanning high-end resorts and award-winning private estates, Berghoff’s approach blends horticultural expertise with a finely tuned sense of place. For this project, his team is designing an immersive outdoor experience that balances bold geometry with quiet serenity.
The dramatic main courtyard opens to the west, anchored by a covered patio, ample seating, pool, and spa designed for entertaining. The entire courtyard was oriented to frame the mountain views, making the setting as visually striking as it is functional.
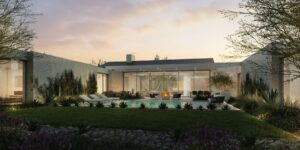
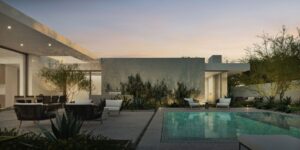
To the south of the kitchen, nestled between the main residence and the guest house, lies a thoughtfully designed courtyard envisioned as the ultimate destination for al fresco dining and relaxed evening gatherings. This outdoor hub will feature a sleek, built-in BBQ station—integrated directly into the architecture with clean lines and a refined surround. The design takes cues from a previous Biegner-Murff project, where simplicity, proportion, and material restraint created an elegant outdoor kitchen that blended naturally into its environment.
![]()
(Sketches provided by Berghoff Design Group)
On the eastern edge of the home, a more secluded garden courtyard offers filtered light, soft breezes, and the soothing sound of water—an ideal spot for morning coffee or evening reflection. Each bedroom opens to a private garden, while the owner’s suite extends into a serene wellness garden designed to foster a deep sense of rest and renewal. Natural light floods every room through oversized windows and custom steel-framed doors, dissolving the boundaries between indoors and out.
Plantings are carefully selected for both beauty and resilience. Native and desert-adapted species such as desert spoon, agave, purple sage, totem pole cactus, feathery cassia, and mature olive trees form the backbone of the design, softened by wispy grasses and sculptural aloes. These choices not only thrive in the Arizona climate but also help blur the edges between built and natural environments.
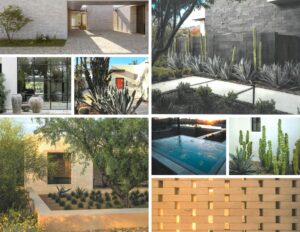
(All inspiration photos provided by Biegner-Murff Architects & Berghoff Design Group)
Water features throughout the property will vary in scale and form—from dark infinity-edge reflections to limestone fountains—each selected to create tranquil moments and reinforce the organic rhythm of the home.

A Home Rooted in Place
Every decision—from massing and material to plant selection and sightlines—has been made with care and intention, resulting in a residence that feels effortless, timeless, and deeply connected to its environment.
Listed with Sam Jandel of The Jandel Group, this one-of-a-kind modern refuge captures the essence of luxury desert living in Paradise Valley.
Follow us on Instagram @cameroncustomaz for behind-the-scenes progress and exclusive design previews as we break ground soon.
Interested in pricing and details of this property? Please contact us directly.




